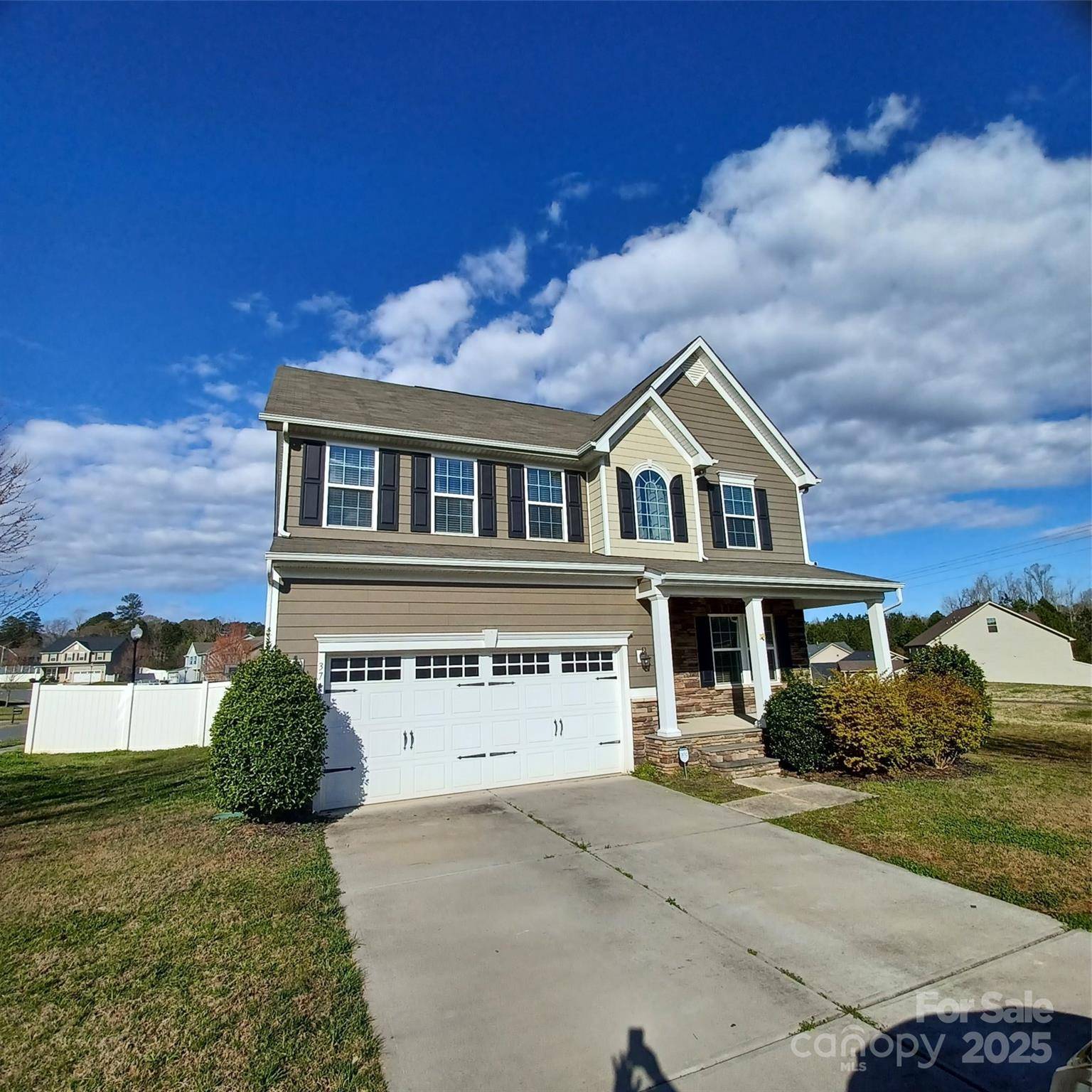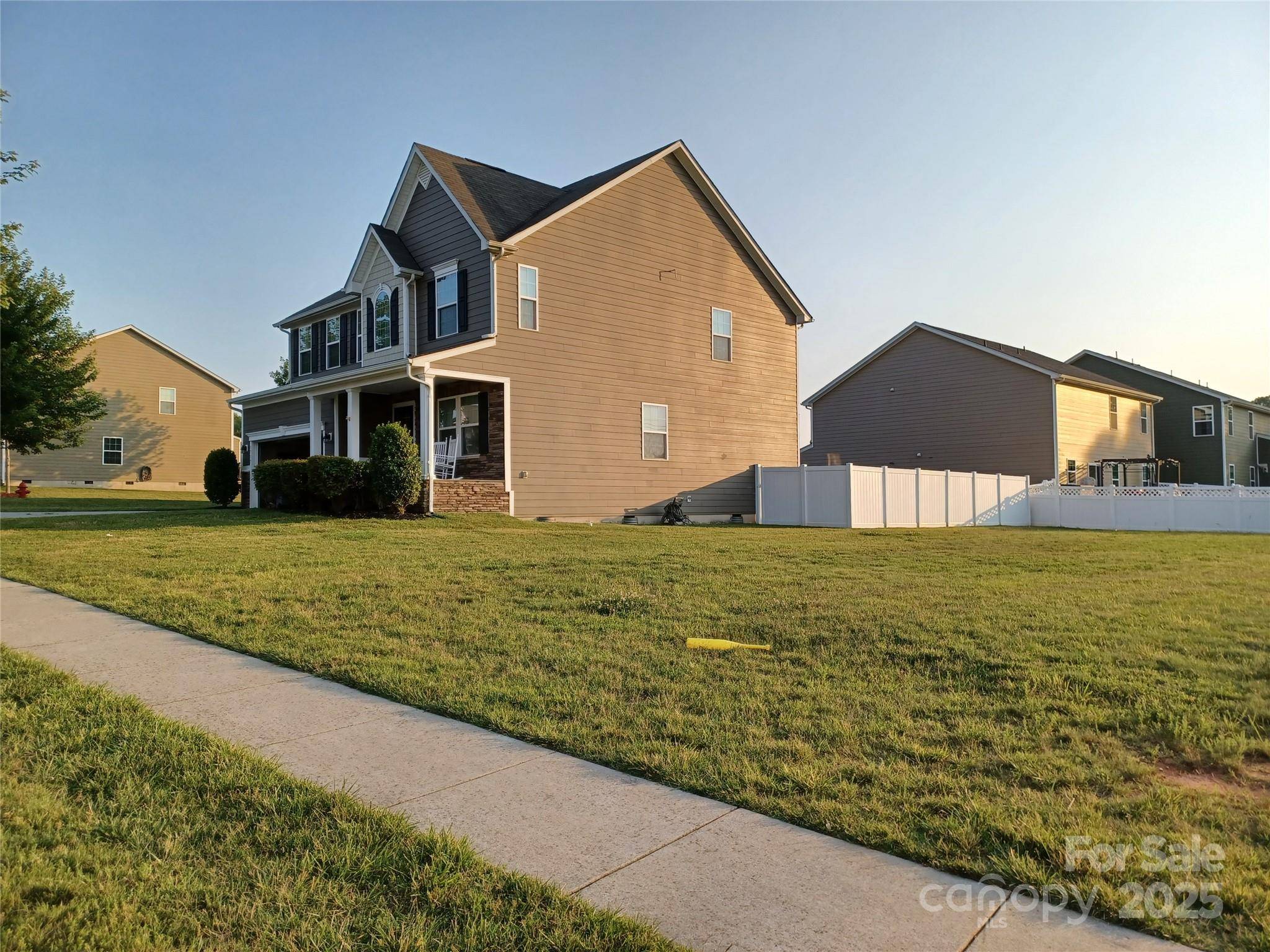3717 English Garden DR Gastonia, NC 28056
3 Beds
3 Baths
2,750 SqFt
UPDATED:
Key Details
Property Type Single Family Home
Sub Type Single Family Residence
Listing Status Active
Purchase Type For Sale
Square Footage 2,750 sqft
Price per Sqft $152
Subdivision Rosegate
MLS Listing ID 4272247
Style Traditional
Bedrooms 3
Full Baths 2
Half Baths 1
Abv Grd Liv Area 2,750
Year Built 2016
Lot Size 6,969 Sqft
Acres 0.16
Property Sub-Type Single Family Residence
Property Description
Location
State NC
County Gaston
Zoning Res
Rooms
Main Level Living Room
Main Level Kitchen
Upper Level Primary Bedroom
Main Level Bathroom-Half
Upper Level Bedroom(s)
Main Level Dining Room
Upper Level Bedroom(s)
Upper Level Loft
Upper Level Laundry
Main Level Keeping Room
Interior
Interior Features Attic Stairs Pulldown, Cable Prewire, Kitchen Island, Open Floorplan, Pantry, Split Bedroom, Walk-In Closet(s), Walk-In Pantry
Heating Central, Forced Air, Natural Gas
Cooling Central Air
Flooring Carpet, Hardwood, Wood
Fireplace false
Appliance Dishwasher, Disposal, Electric Range, Microwave, Plumbed For Ice Maker, Refrigerator, Refrigerator with Ice Maker
Laundry Laundry Room, Upper Level
Exterior
Garage Spaces 2.0
Fence Back Yard, Fenced, Full, Privacy
Community Features Airport/Runway, Helipad, Picnic Area, Sidewalks, Walking Trails
Utilities Available Cable Available
Roof Type Shingle,Fiberglass
Street Surface Concrete,Paved
Porch Covered, Deck, Front Porch, Porch
Garage true
Building
Lot Description Corner Lot
Dwelling Type Site Built
Foundation Crawl Space
Sewer Public Sewer
Water City
Architectural Style Traditional
Level or Stories Two
Structure Type Fiber Cement,Stone,Stone Veneer
New Construction false
Schools
Elementary Schools Unspecified
Middle Schools Unspecified
High Schools Unspecified
Others
Senior Community false
Acceptable Financing Cash, Conventional, FHA, VA Loan
Listing Terms Cash, Conventional, FHA, VA Loan
Special Listing Condition None






