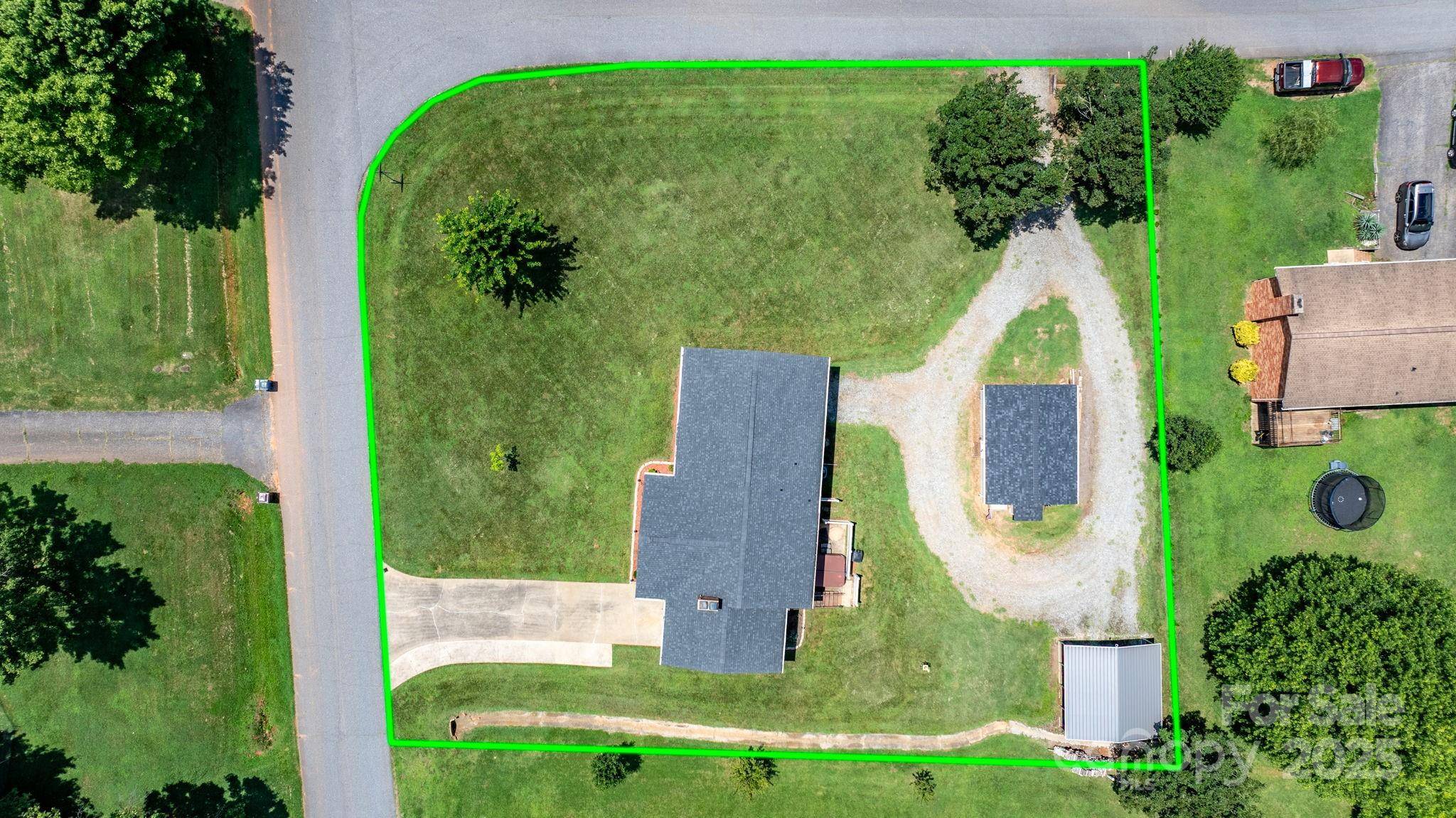100 Pinecrest CT Taylorsville, NC 28681
3 Beds
2 Baths
2,167 SqFt
UPDATED:
Key Details
Property Type Single Family Home
Sub Type Single Family Residence
Listing Status Active
Purchase Type For Sale
Square Footage 2,167 sqft
Price per Sqft $166
Subdivision Pinecrest Park
MLS Listing ID 4278487
Bedrooms 3
Full Baths 2
Abv Grd Liv Area 1,379
Year Built 1973
Lot Size 0.470 Acres
Acres 0.47
Property Sub-Type Single Family Residence
Property Description
Location
State NC
County Alexander
Zoning Res
Rooms
Basement Partially Finished, Walk-Out Access
Main Level Bedrooms 3
Main Level Bedroom(s)
Main Level Primary Bedroom
Main Level Kitchen
Main Level Bathroom-Full
Main Level Bedroom(s)
Main Level Bathroom-Full
Main Level Living Room
Basement Level Den
Interior
Heating Heat Pump
Cooling Central Air
Fireplaces Type Living Room, Wood Burning
Fireplace true
Appliance Dishwasher, Electric Range, Refrigerator, Wall Oven
Laundry In Basement
Exterior
Garage Spaces 2.0
Street Surface Concrete,Paved
Garage true
Building
Dwelling Type Site Built
Foundation Basement
Sewer Septic Installed
Water County Water
Level or Stories One
Structure Type Brick Full
New Construction false
Schools
Elementary Schools Bethlehem
Middle Schools West Middle
High Schools Alexander Central
Others
Senior Community false
Special Listing Condition None






