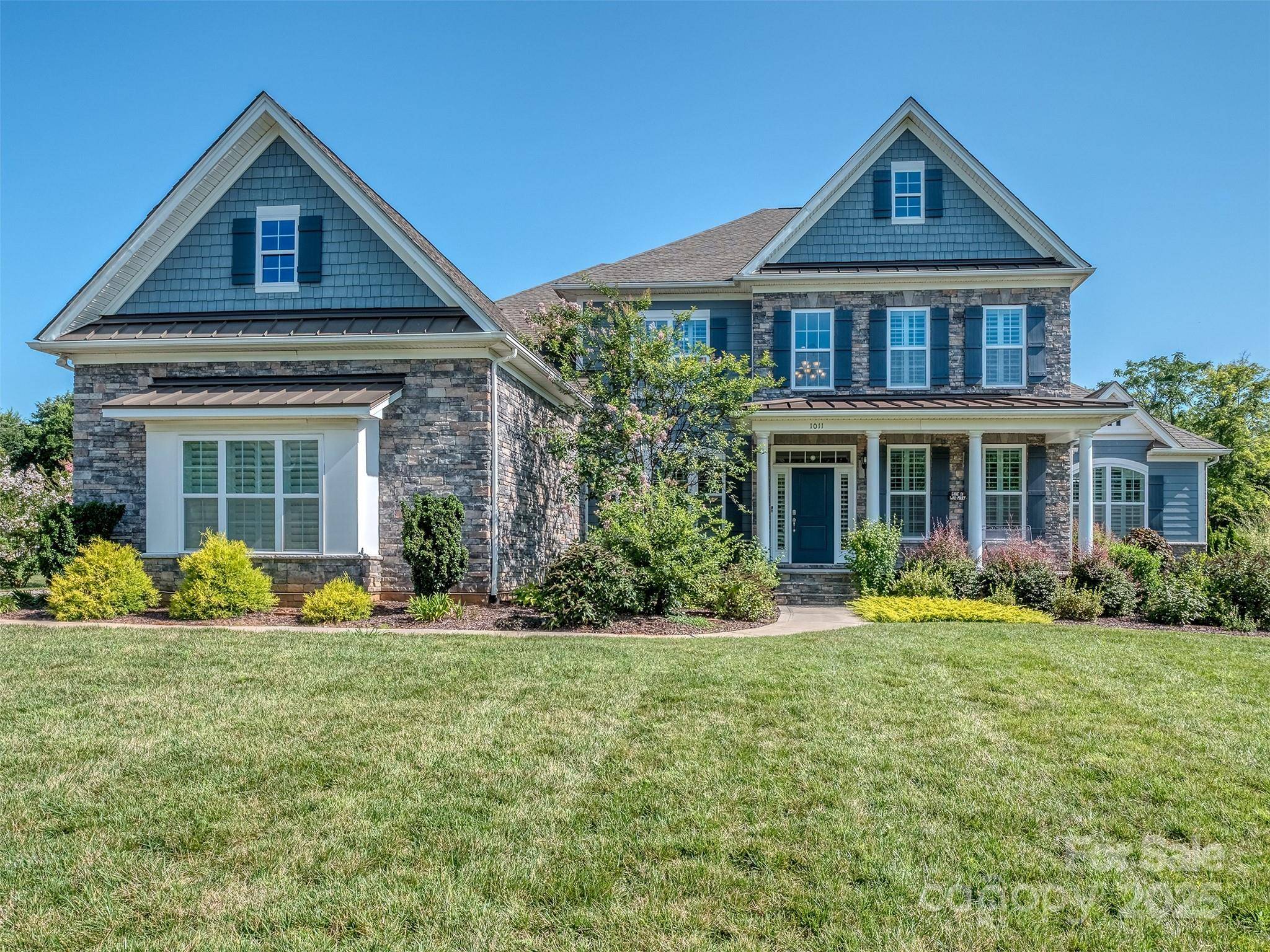1011 Golden Bell DR Waxhaw, NC 28173
5 Beds
5 Baths
4,597 SqFt
OPEN HOUSE
Sat Jul 19, 11:00am - 1:00pm
UPDATED:
Key Details
Property Type Single Family Home
Sub Type Single Family Residence
Listing Status Active
Purchase Type For Sale
Square Footage 4,597 sqft
Price per Sqft $348
Subdivision The Preserve At Marvin
MLS Listing ID 4270289
Style Transitional
Bedrooms 5
Full Baths 4
Half Baths 1
Construction Status Completed
HOA Fees $345/qua
HOA Y/N 1
Abv Grd Liv Area 4,597
Year Built 2019
Lot Size 0.690 Acres
Acres 0.69
Lot Dimensions 124 x 67 x 169 x 112 x 24 x 227
Property Sub-Type Single Family Residence
Property Description
Location
State NC
County Union
Zoning AP2
Rooms
Main Level Bedrooms 2
Main Level Dining Room
Main Level Office
Main Level Great Room
Main Level Kitchen
Main Level Sunroom
Main Level Laundry
Main Level Bedroom(s)
Main Level Bathroom-Full
Upper Level Bedroom(s)
Upper Level Bedroom(s)
Main Level Primary Bedroom
Upper Level Bonus Room
Upper Level Study
Upper Level Bathroom-Full
Upper Level Bathroom-Half
Upper Level Bedroom(s)
Upper Level Bathroom-Full
Main Level Bathroom-Full
Interior
Interior Features Attic Stairs Pulldown, Breakfast Bar, Built-in Features, Cable Prewire, Entrance Foyer, Garden Tub, Kitchen Island, Open Floorplan, Pantry, Walk-In Closet(s)
Heating Forced Air, Natural Gas
Cooling Central Air
Flooring Carpet, Tile, Vinyl
Fireplaces Type Gas Log, Great Room
Fireplace true
Appliance Dishwasher, Disposal, Exhaust Hood, Gas Cooktop, Microwave, Plumbed For Ice Maker, Wall Oven
Laundry Laundry Room, Main Level
Exterior
Exterior Feature Hot Tub
Garage Spaces 3.0
Fence Back Yard, Fenced
Pool Fenced, Heated, In Ground, Outdoor Pool, Pool/Spa Combo, Salt Water
Community Features Sidewalks, Street Lights, Walking Trails
Utilities Available Cable Available, Electricity Connected, Natural Gas, Underground Power Lines
Roof Type Shingle
Street Surface Concrete,Paved
Porch Deck, Patio, Porch
Garage true
Building
Lot Description Level, Private, Wooded
Dwelling Type Site Built
Foundation Crawl Space
Sewer Public Sewer
Water City
Architectural Style Transitional
Level or Stories Two
Structure Type Brick Full,Hardboard Siding,Stone
New Construction false
Construction Status Completed
Schools
Elementary Schools Marvin
Middle Schools Marvin Ridge
High Schools Marvin Ridge
Others
HOA Name CAMS
Senior Community false
Acceptable Financing Cash, Conventional
Listing Terms Cash, Conventional
Special Listing Condition None
Virtual Tour https://vtours.summithdmedia.com/192710






