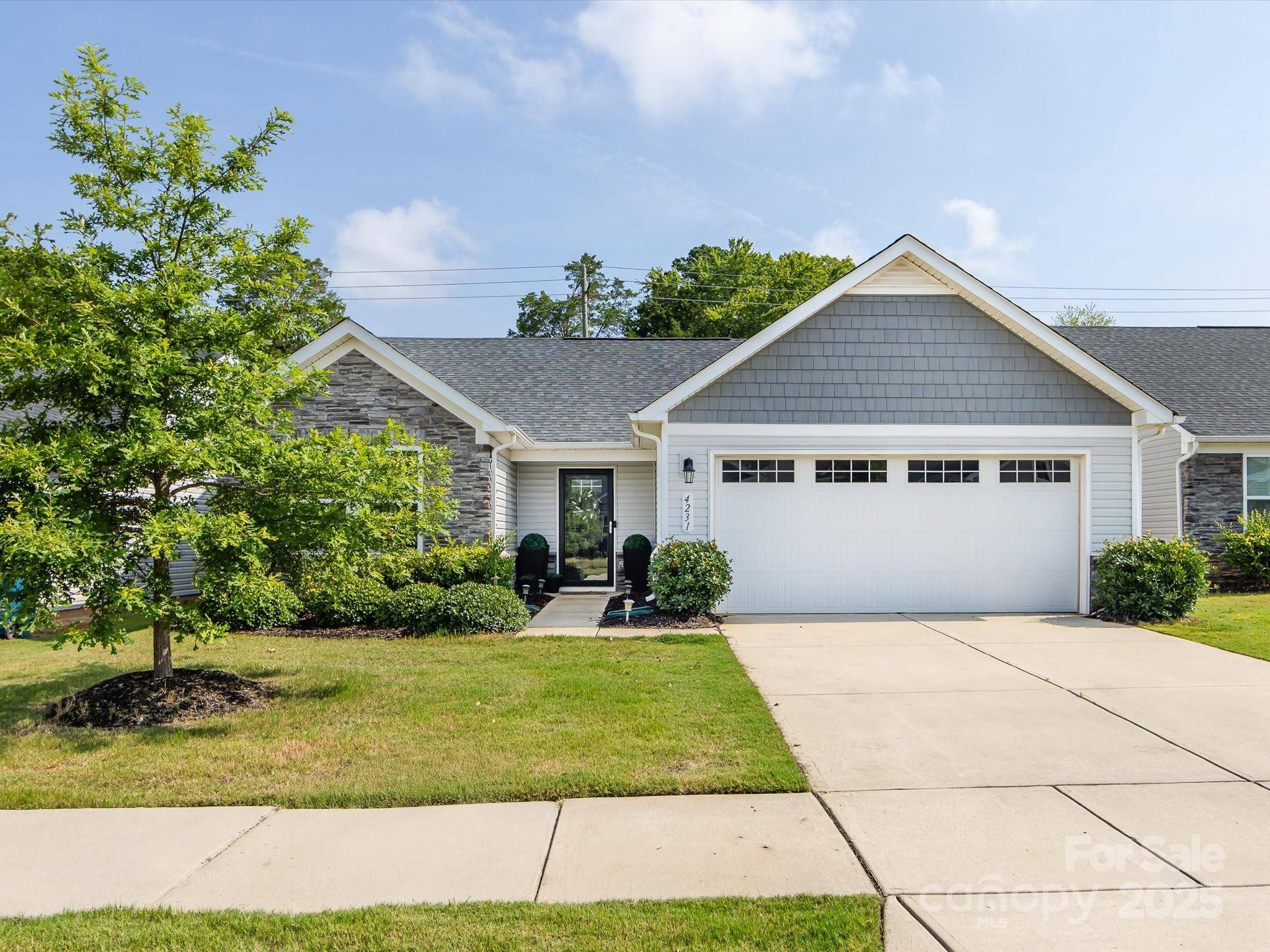4231 Mackinnon DR Charlotte, NC 28214
3 Beds
2 Baths
1,335 SqFt
UPDATED:
Key Details
Property Type Single Family Home
Sub Type Single Family Residence
Listing Status Active
Purchase Type For Sale
Square Footage 1,335 sqft
Price per Sqft $280
Subdivision Bellastead
MLS Listing ID 4281520
Bedrooms 3
Full Baths 2
Construction Status Completed
HOA Fees $134/mo
HOA Y/N 1
Abv Grd Liv Area 1,335
Year Built 2020
Lot Size 6,272 Sqft
Acres 0.144
Lot Dimensions 50x126x50x126
Property Sub-Type Single Family Residence
Property Description
Searching for a beautiful ranch in Charlotte? This delightful 3-bedroom, 2-bath home is just what you're looking for! Located just 20 minutes from Uptown Charlotte, this property offers an open-concept living room, dining area, and kitchen, complete with granite countertops and stainless steel appliances.
The spacious bedrooms provide ultimate flexibility, easily adapting to your needs, whether for comfortable living, a home office, or entertainment spaces. But what truly sets this home apart is its vast, fenced backyard. Imagine hosting unforgettable summer get-togethers and grilling dinners with friends and family in your private outdoor oasis. This home is ready to help you create lasting memories!
Location
State NC
County Mecklenburg
Zoning N1-A
Rooms
Main Level Bedrooms 3
Main Level Bathroom-Full
Main Level Living Room
Main Level Dining Area
Main Level Bedroom(s)
Main Level Kitchen
Main Level Primary Bedroom
Main Level Laundry
Interior
Interior Features Breakfast Bar, Kitchen Island
Heating Forced Air
Cooling Central Air
Flooring Carpet, Tile, Vinyl
Fireplace false
Appliance Dishwasher, Electric Cooktop, Microwave, Oven
Laundry Utility Room, Main Level
Exterior
Garage Spaces 2.0
Fence Back Yard
Roof Type Shingle
Street Surface Concrete,Paved
Porch Patio
Garage true
Building
Dwelling Type Site Built
Foundation Slab
Sewer Public Sewer
Water City
Level or Stories One
Structure Type Stone Veneer,Vinyl
New Construction false
Construction Status Completed
Schools
Elementary Schools Whitewater Academy
Middle Schools Whitewater
High Schools West Mecklenburg
Others
HOA Name Association Management Solutions
Senior Community false
Acceptable Financing Cash, Conventional, FHA, VA Loan
Listing Terms Cash, Conventional, FHA, VA Loan
Special Listing Condition None
Virtual Tour https://wehaveashowing.com/4231-Mackinnon-Dr






